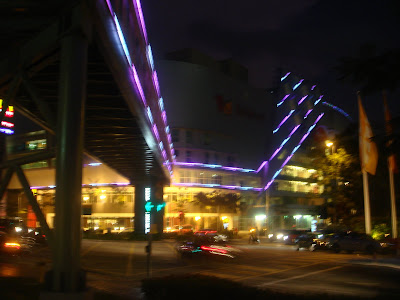
Other than applied for decorative, vent block also tends to function more than that. When it built as a wall, it will allow light and air to passing through the internal space. Privacy to the people inside building will be preserved while unblocking external view (good to achieve outside in and inside out concept). Applying as façade walls instead of just opening or glazing will reduce direct sunlight to internal space, hence it will contribute to energy saving when heat is reduced. By doing so, the walls will creatively break the bored and traditional wall façade. Image above shows the application of vent block to a luxury bungalow. The composition of the blocks gave a nice image of the bungalow while allowing cross ventilation through the house.
Image above shows the application of vent block to a luxury bungalow. The composition of the blocks gave a nice image of the bungalow while allowing cross ventilation through the house.
Vent block also ideal as material in hiding unwanted look of a building like service areas, air-cond areas and so on. Image below shows a commercial (shop office) project where the architect manipulate vent blocks as features of the facade, at the same time hiding the air-cond space behind.

Creating a huge scale of vent block facade sometime presents a dramatic perspective of a building especially for a high rise building. For example, the building shown in the image below has been built with an impressive facade wall with multiple layers of vent block right to the top.It creates a mystery of the building on what is going on behind the façade wall. We will only appreciate the wall when we reach the building, get inside the building. There is where we can feel and see the function of the vent blocks wall.




















